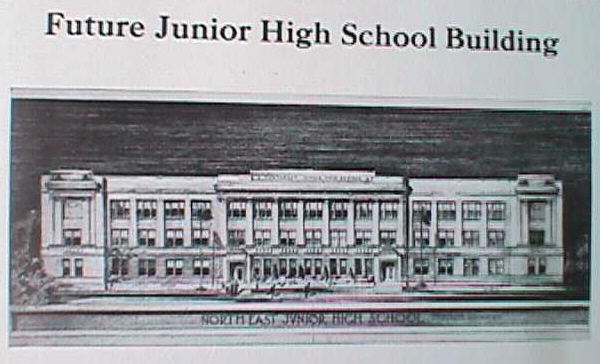KANSAS CITY, MISSOURI
FUTURE JUNIOR HIGH SCHOOL BUILDING
The contract ws let, on April 16, for our new Junior High Building. This school house is to be nearly square, of dimensions 240 feet by 214 feet and is to stand at the north end of the block bounded by Independence Avenue, Chelsea, Thompson and Brighton. It will front south and will have a basement and four stories.
The basement will contain the boiler and fan rooms and the tunnels for the hot air ducts.
The first floor will have a double front entrance, the principal's offices being between the two entrances. On the first floor will be located the main floor of the auditorium, shops, science rooms, a bicycle room, laundry, emergency rooms, commercial rooms, and the pool, 18 feet by 45 feet.
On the second floor are the two gymnasiums, the balcony of the auditorium, a library, a study hall, and many class rooms.
On the third floor are the remaining class rooms, a sewing room, cooking room, music room, and the gallery of the auditorium.
The fourth floor will house a well lighted and beautiful cafeteria large enough to seat seven hundred people at a time.
An elevator for freight will carry supplies to the domestic science classes and the cafeteria. Four double flights of steps, and wide corridors around the auditorium, will enable pupils to reach their rooms in the shortest possible time. Built-in stel lockers in the corridors will be ample for wraps, and two showers for boys and one for girls will be available for the classes in gymnasium and in swimming.
The auditorium is to seat a thousand on the main floor, four hundred twenty-five in the balcony, and two hundred sixty in the gallery---in all 1,685. The walls will be acoustically treated so that it will be easy to hear in every part of the room. A large stage with forty-two foot proscenium will give ample room for our young actors.
The outer walls combining strength and beauty will be built of gray brick, stone, and terra cotta, with a liberal use of Ionic columns.
Altogether it will be commodious, convenient for use, beautiful---indeed, the last word in high school architecture.

1925 NOR'EASTER